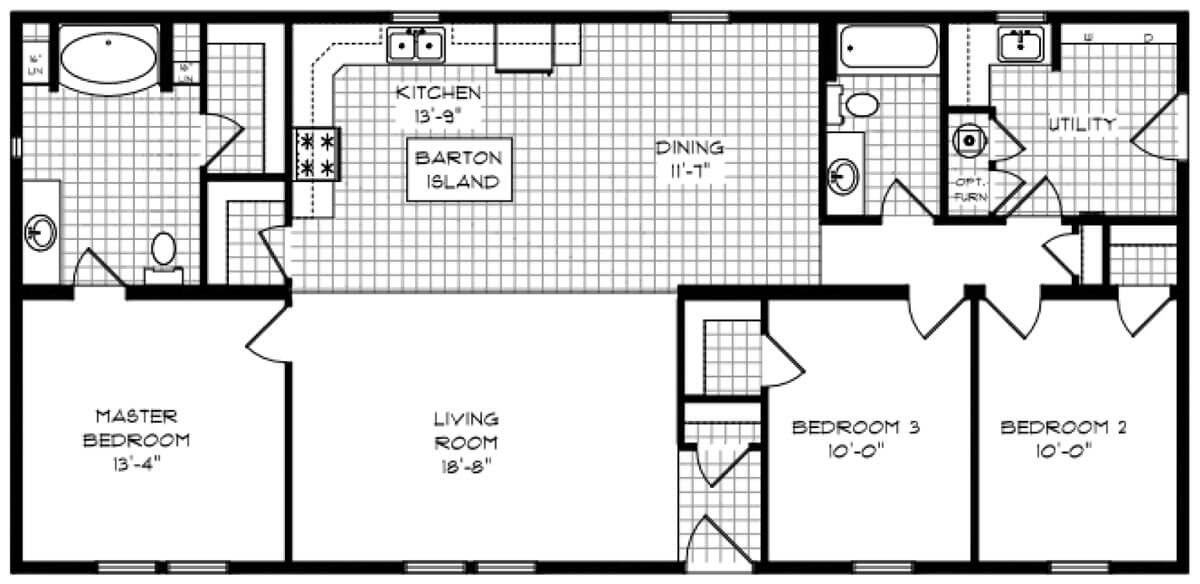Living Area: 1568
Size: 28×56
Bedrooms: 3
Bathrooms: 2
DETAILS
The George features 1568 sqft, 28×56 dimensions, features an open floor plan with custom cabinets. Up-Grade to 9 ft ceilings and optional garage package and porches.

MODEL IMAGES
Living Area: 1568
Size: 28×56
Bedrooms: 3
Bathrooms: 2
DETAILS
The George features 1568 sqft, 28×56 dimensions, features an open floor plan with custom cabinets. Up-Grade to 9 ft ceilings and optional garage package and porches.

MODEL IMAGES