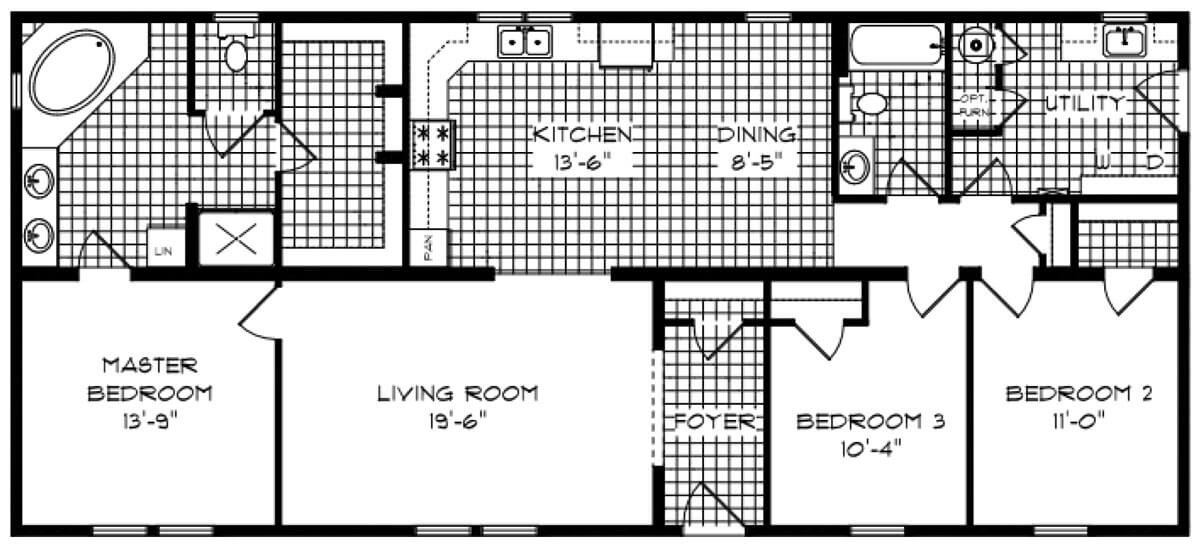Bedrooms: 3
Bathrooms: 2
DETAILS
The Nina featured excellent Open floor plan and has many up-grades including 9 ft ceilings and custom ceramic showers, plus garage and porch packages.

MODEL IMAGES
Bedrooms: 3
Bathrooms: 2
DETAILS
The Nina featured excellent Open floor plan and has many up-grades including 9 ft ceilings and custom ceramic showers, plus garage and porch packages.

MODEL IMAGES